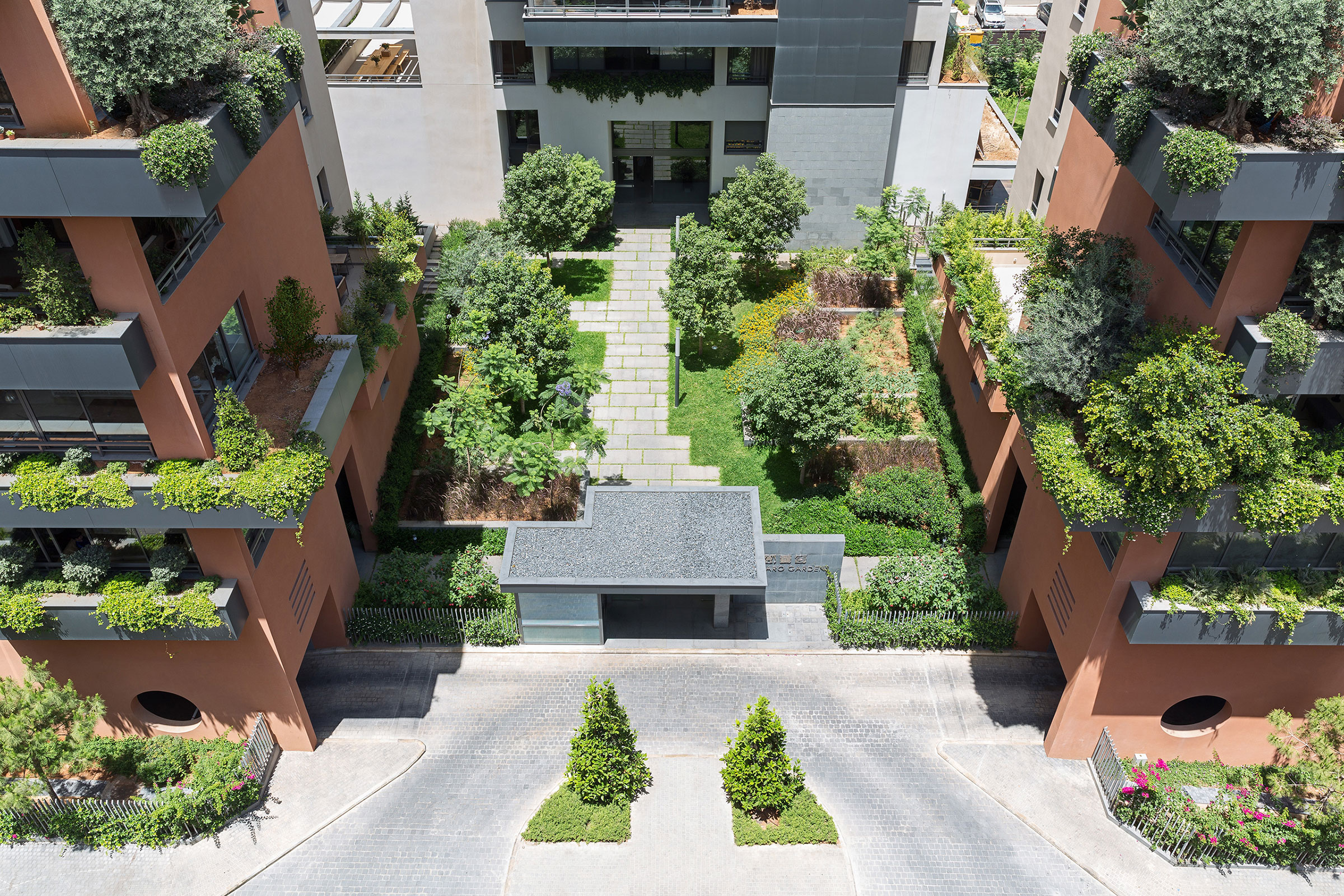
-Lebanon
Badaro Gardens

The project is located in a harmonious urban fabric built between the years 1950 and 1970, characterized by spaced buildings, aligned along the streets mainly consisting of 7 to 9 floors.
To preserve this alignment and be at the same height as the neighboring buildings, we have discarded the option suggested by the developer to implement a 22-storey tower in the middle of the square 3,000 m² land.
Instead, we opted for 3 buildings located on the periphery of the plot surrounding a central garden of 550 m² that visually extends over 4 private gardens for the 4 duplexes located on the ground floor.
Two twin buildings of 7 floors preserve the continuity with the street while the third, in the garden, is taller and carries a roof of solar collectors.
The abundantly planted facades are distinguished by bright colors already present in the Badaro neighborhood.
- City
Beirut
- Client
FFA Real Estate
- Area
17.000 M²
- Value
15 M$
- Services
Design + Supervision
- Status
Completed
- Date
2008 - 2014












































