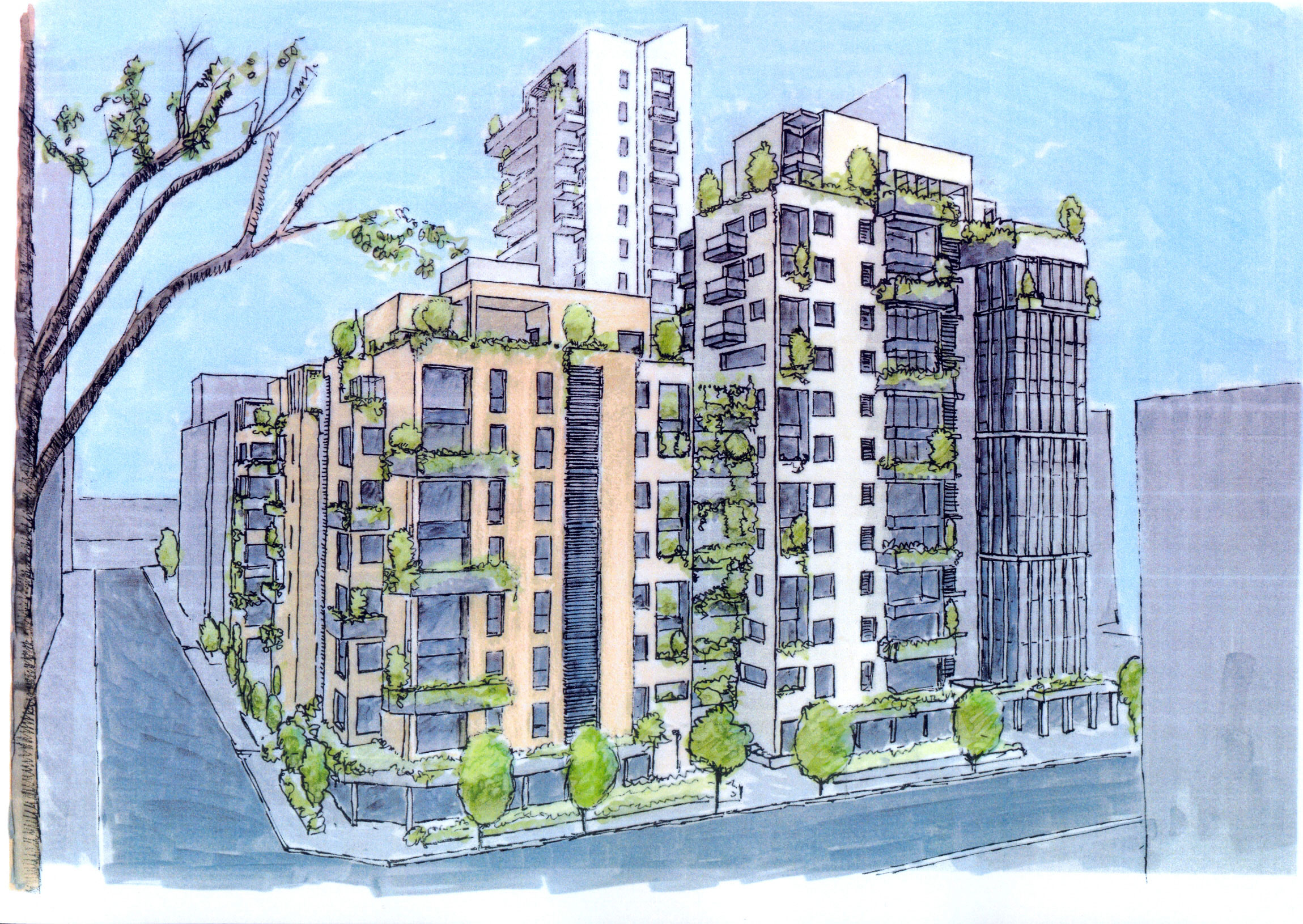
-Lebanon
Uptown Badaro

Spread over 120 linear meters on 3 streets, the project consists of two residential blocks and an office building that are connected on the ground floor by a retail area.
Taking into account the project of Badaro Gardens realized in 2014, the facades take again the same colors and rhythms of the planters.
In contrast, the offices at the intersection of the two streets are characterized by a painted exposed concrete façade with large windows on the east and west sides.
INFORMATION
- Location
Beirut
- Client
FFA Real Estate
- Area
16.000 M²
- Value
13 M$
- Services
Design + Supervision
- Status
Completed
- Date
2010 - 2019
More Projects
© Copyright 2019 ATELIER DES ARCHITECTES ASSOCIÉS. All Rights Reserved.













































