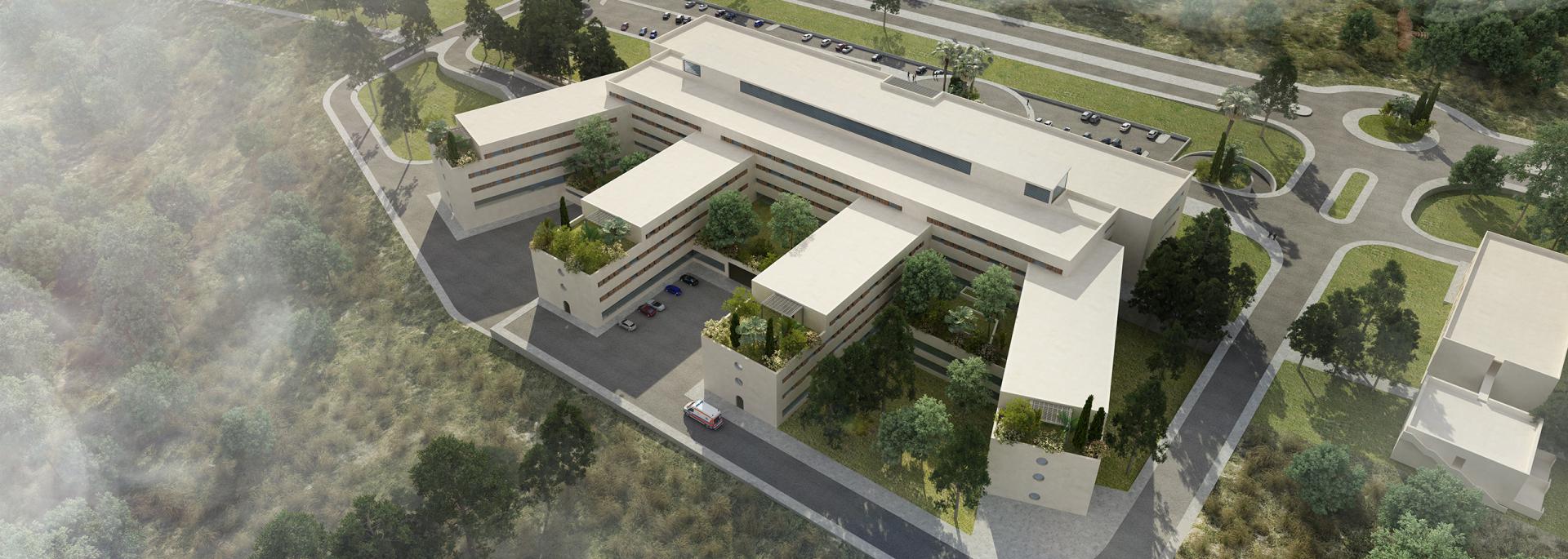
-Algeria
Mother and Child Hospital

The project is located on hilly land with two sides: a southern slope, planted with beautiful almond trees, and a Northern slope, less wooded along the access road.
A beautiful alley of trees planted along the ridge, stands out of the land, creating a pleasantly shaded path.
The architectural and landscaping concept takes into account this "green path" that enters the hospital forming the "green street", a major circulation artery for the hospital, but also a convivial meeting area
for Mothers and Children.
The Hospital - 280 beds.
Built on the highest point of the land, the building is divided into two main parts:
On the southern side, the hospital with its rooms organized in 4 different branches with views of the almond orchards as well as the hospitalization services.
On the northern side, identifiable by the wide central entrance, the block of consultations, medical imaging and the hospital directorate offices.
Pleasant polychromy brings a joyous atmosphere to this place dedicated to mother and child.
Ancillary buildings complete the hospital with accommodation, logistics, and security.
- Location
Oran
- Client
Ministry of Defense
- Area
106.000 M²
- Value
252 M$
- Services
Concept Design
- Status
- Date
2016

















































