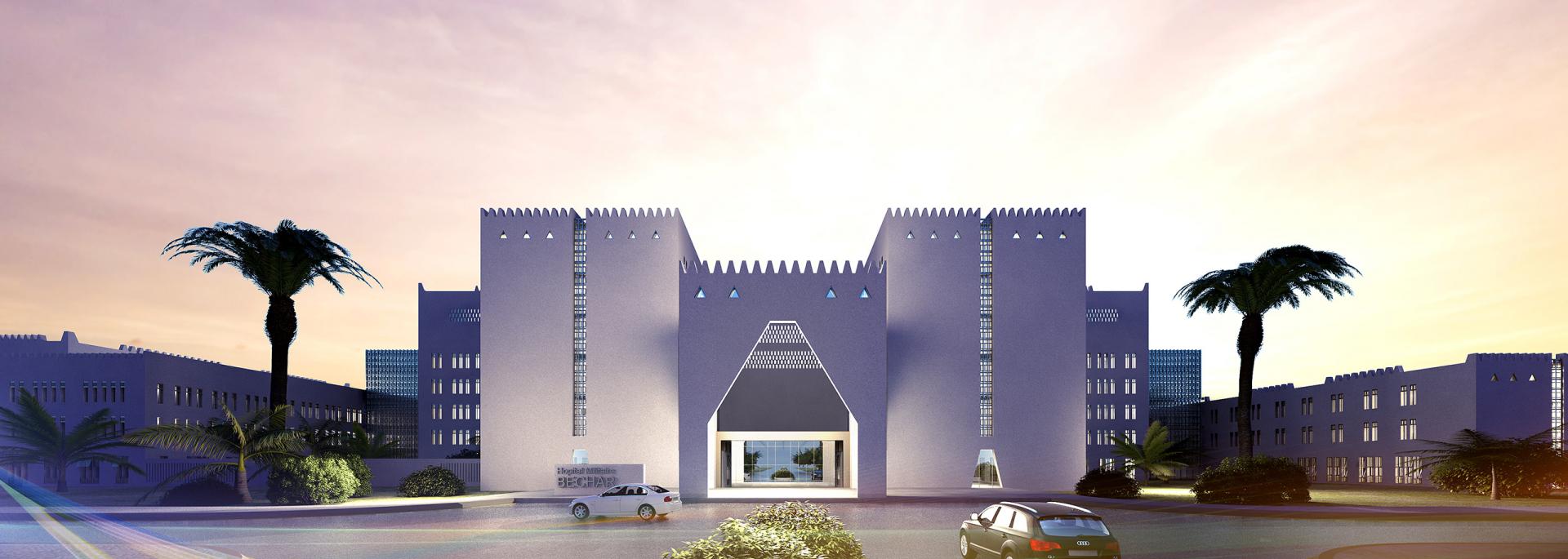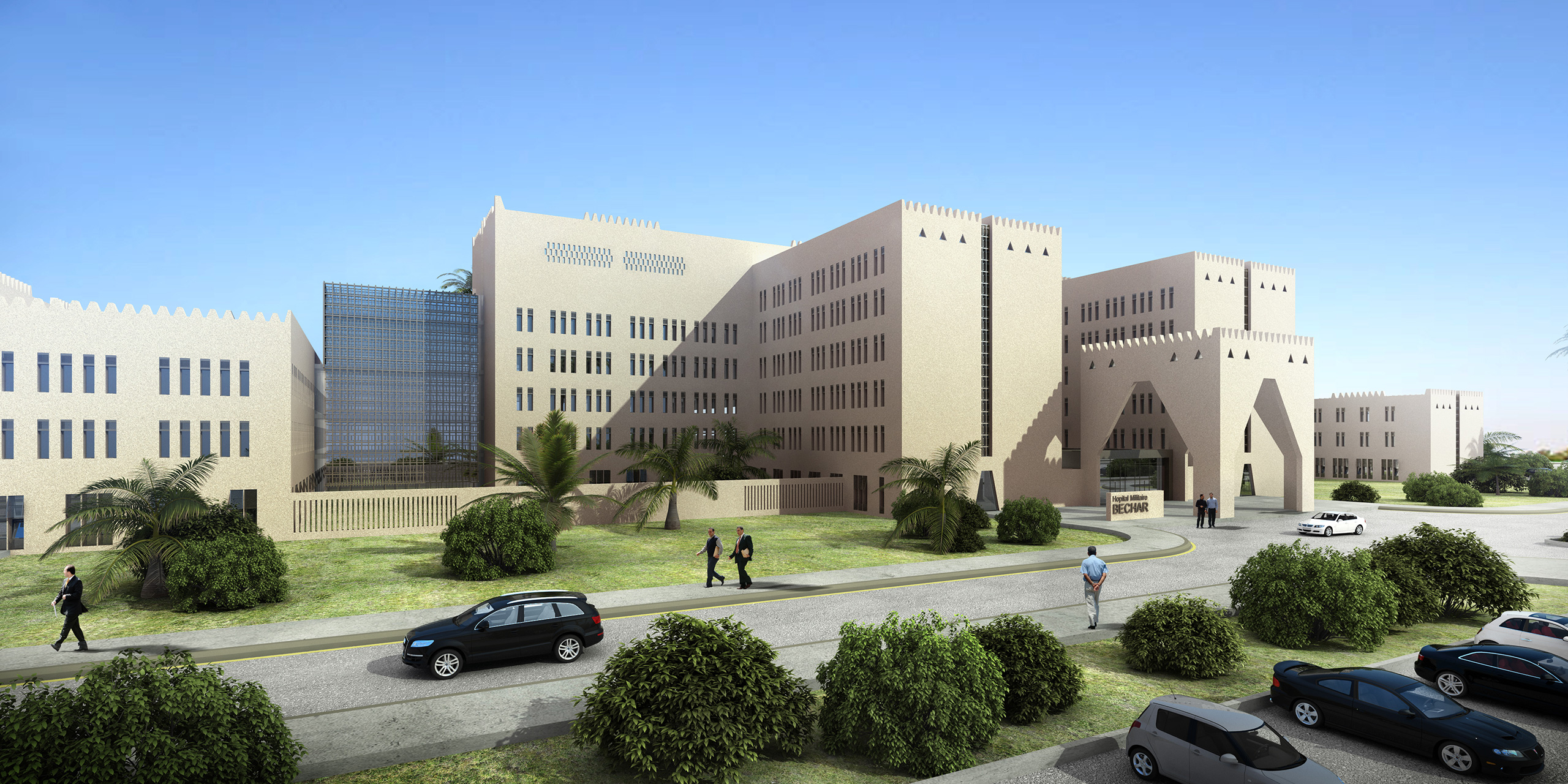
-Algeria
Bechar Hospital

The Bechar Military Hospital was conceived as a fragmented building around richly planted patios, like an oasis in a desert.
Its H shaped mass plan creates large patios, planted to form gardens in between the blocks.
Along the street, the facades are simple, sober and with few openings.
However, the facades on the garden side are largely open with identical horizontal glazed strips giving the building a modern character.
INFORMATION
- Location
Bechar
- Client
Ministry of Defense
- Area
51.500 M²
- Value
180 M$
- Services
Concept Design
- Status
- Date
2015
More Projects
© Copyright 2019 ATELIER DES ARCHITECTES ASSOCIÉS. All Rights Reserved.













































