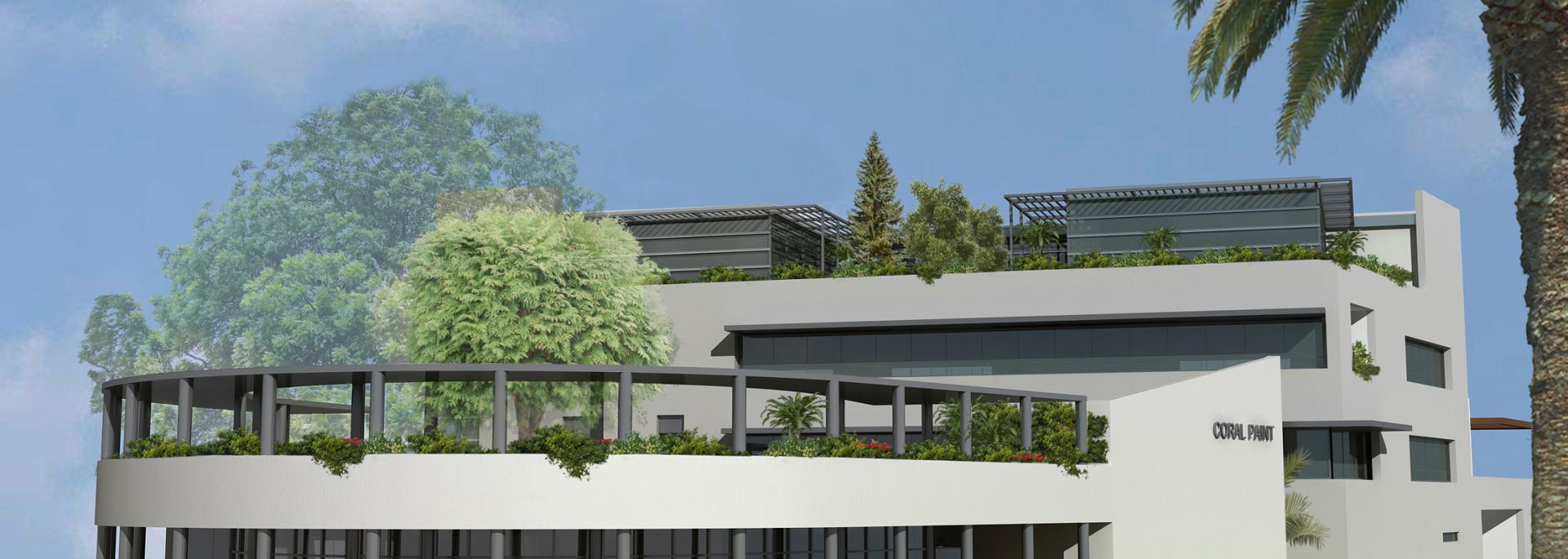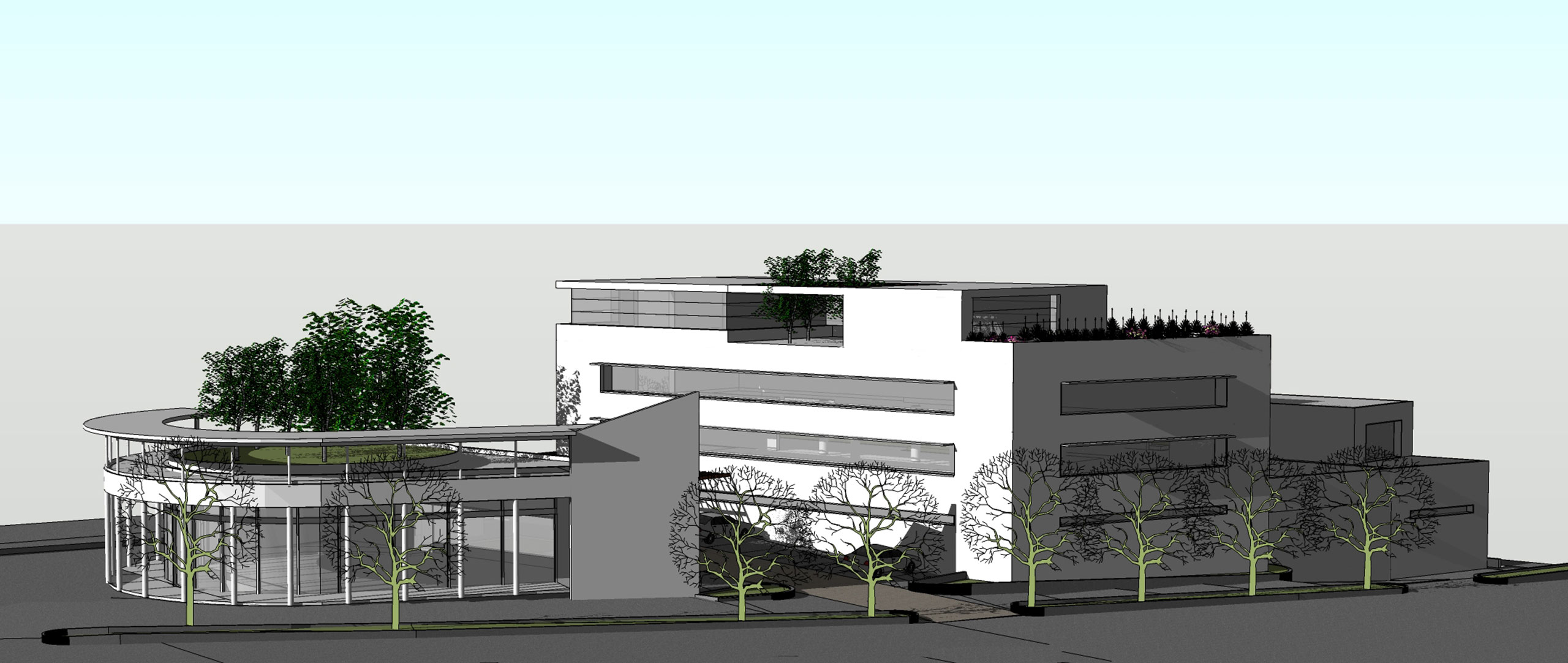
-Ghana
Multi-Use Building

This project houses the head office of an industrial company with its sales area and the director's apartment.
It consists of two building blocks designed in a modern architectural language and punctuated by pergolas and gardens.
The sales area is the showcase of the company with its independent circular volume characterized by an entirely glazed facade and a garden on the roof.
INFORMATION
- Location
Accra
- Client
Coral Paints
- Area
4000 M²
- Value
2.5 M$
- Services
Design
- Status
- Date
2009
Plus de projets
© Copyright 2019 ATELIER DES ARCHITECTES ASSOCIÉS. All Rights Reserved.





















































